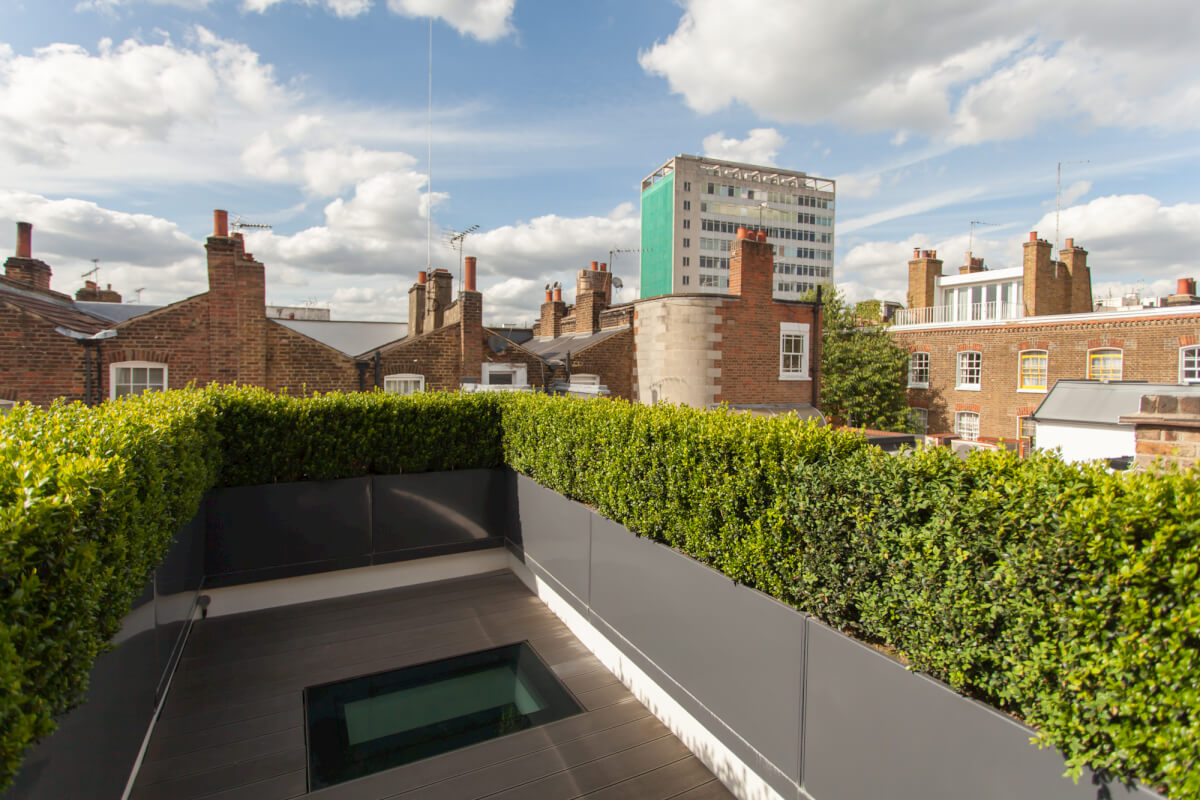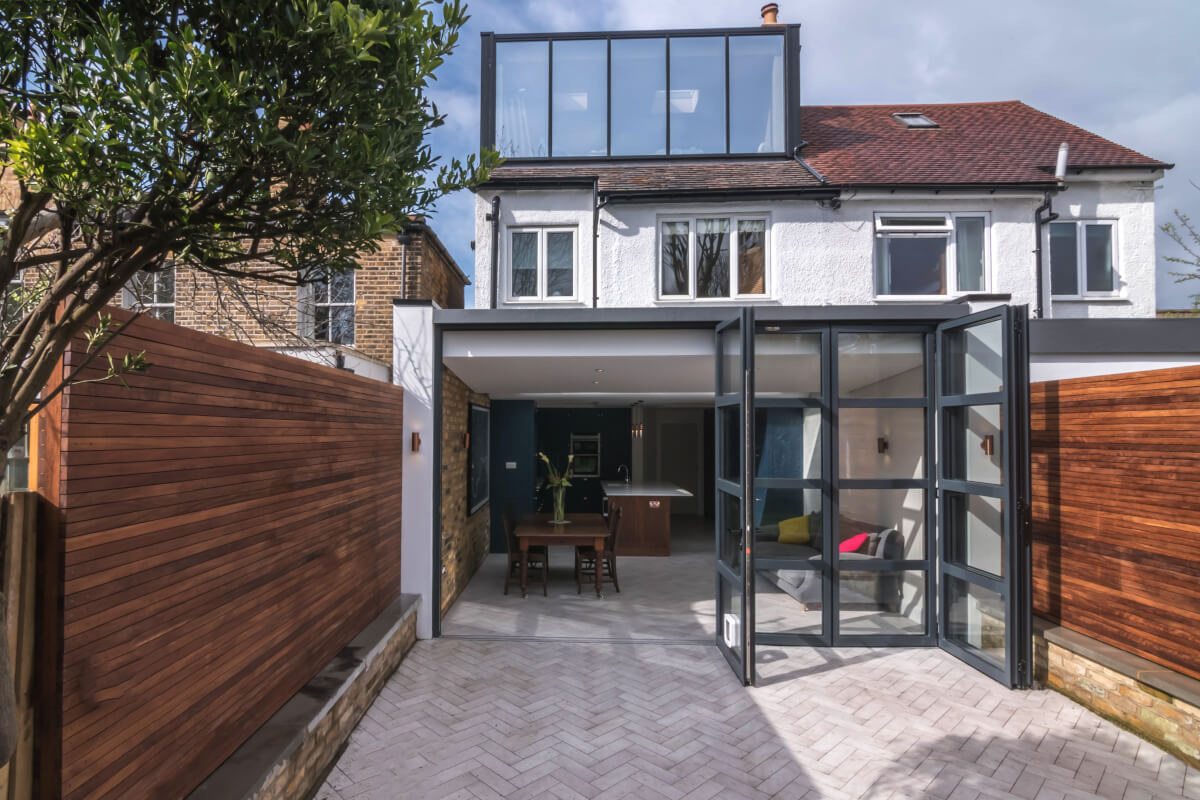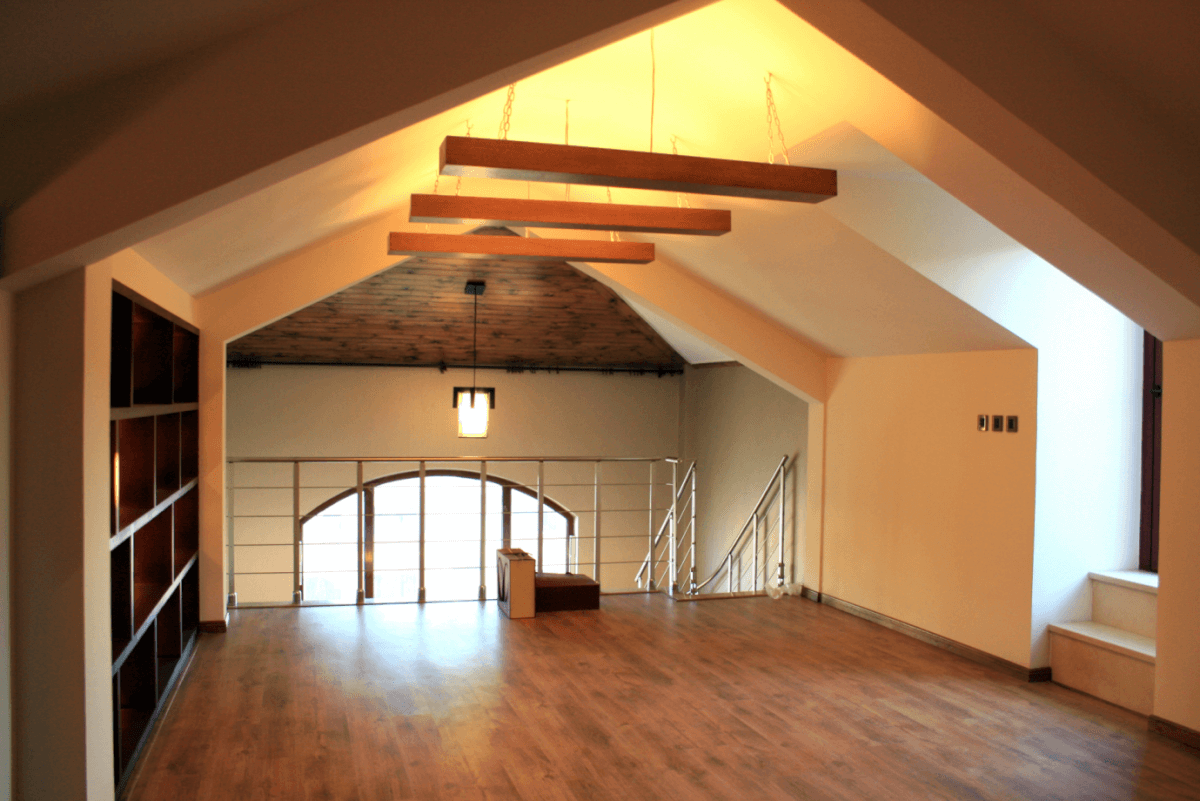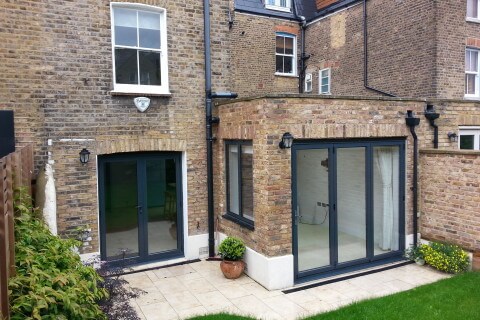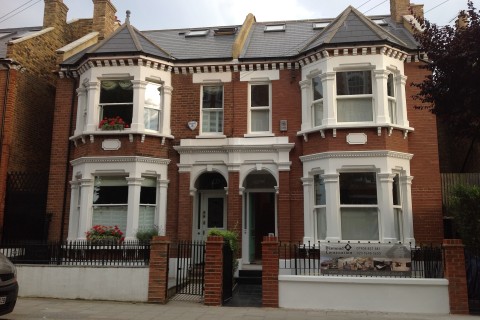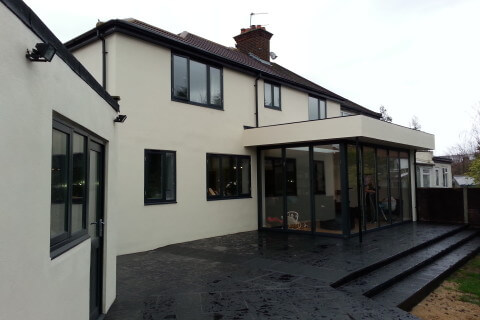- 9 February 2023
Many homeowners decide to have a loft conversion in their home as they need to enlarge their existing living environment. A loft conversion creates extra space for new rooms which can be a bedroom, children’s playroom, entertainment zone, etc. without the necessity to move house and without causing too much of a disruption.
Diamonds Construction Ltd. provides loft conversion services as an efficient way to extend the living space. We partner hand-in-hand with local authorities to ensure compliance with all the current legislation. We always closely work with you on your ideas to draw up unique loft conversions plans for you. London homes often have a limited amount of space to expand to, so going upwards is the smart way to gain more space.
We only use high-quality materials so you can be sure of the first-class result and complete satisfaction. It does not matter whether your attic is large or small – we can provide innovative solutions to maximise the usability of your new rooms. Our highly-skilled joiners can work wonders during home renovation and we always aim to exceed the expectations of our clients, making the most of lighting, materials and taking into account the height of your roof to fully utilise the available space.
There are four main structural types of loft conversion which we can use to convert your current attic into a new and amazing room, each of which can be done by our team of professionals:
- roof light;
- dormer;
- mansard;
- hip to gable.



