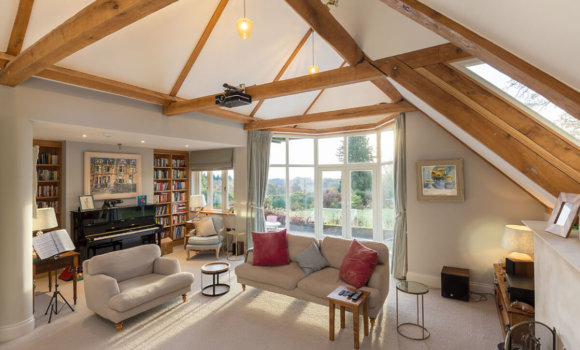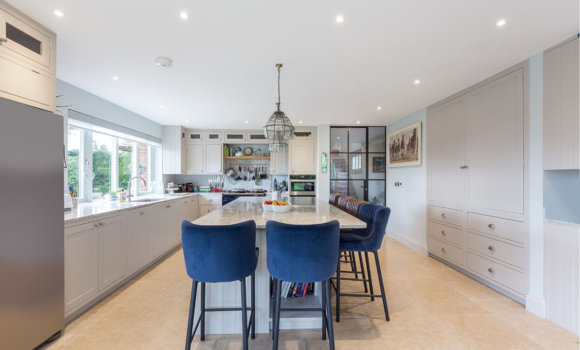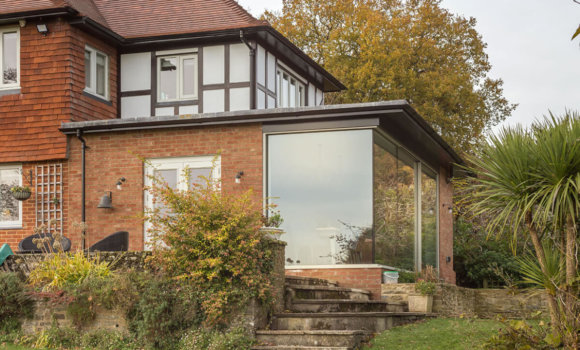- 9 February 2023
The project comprises partial demolition, internal modifications to the existing detached 2-storey dwelling, and construction of new 1 and 2 storey extensions, installation of new fixtures and fittings and decorations and partial upgrade / refurbishment of existing M&E services.
Project took around 6 months. Family with kids.







